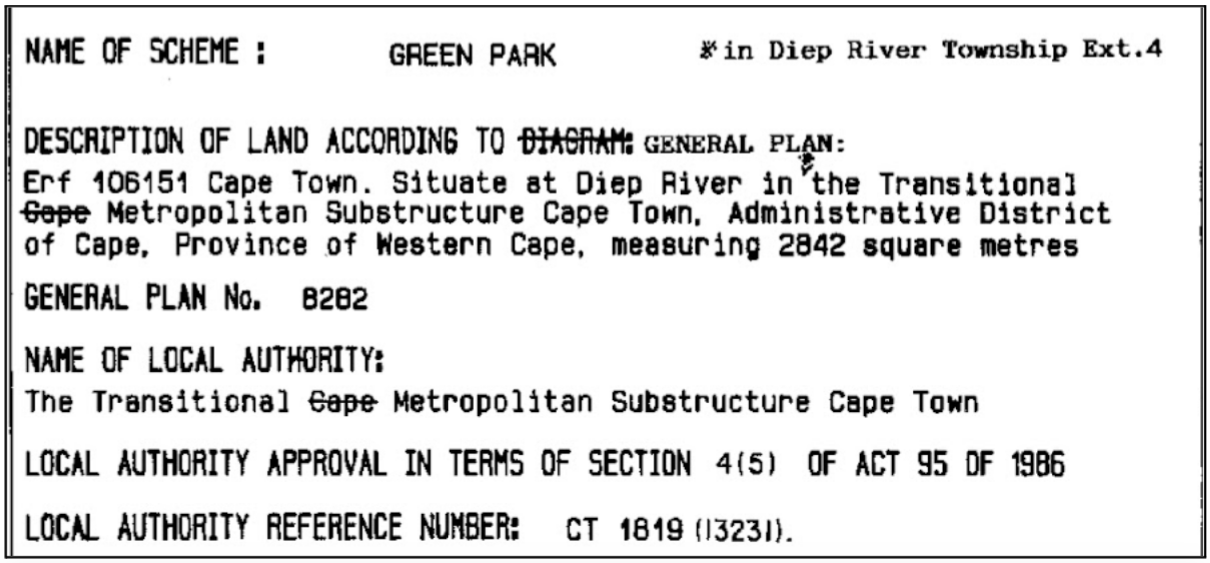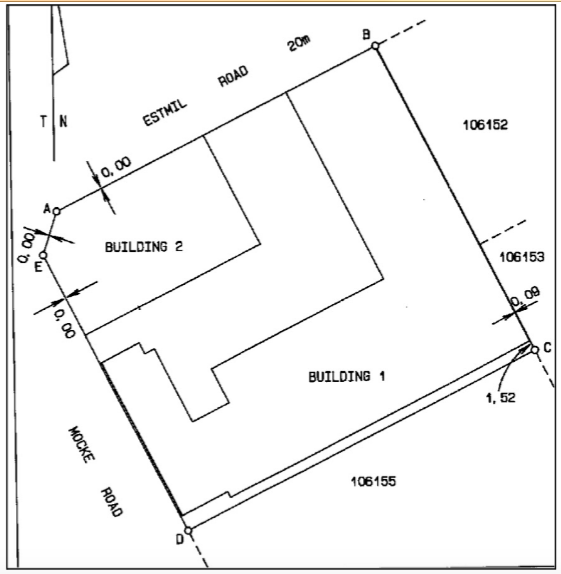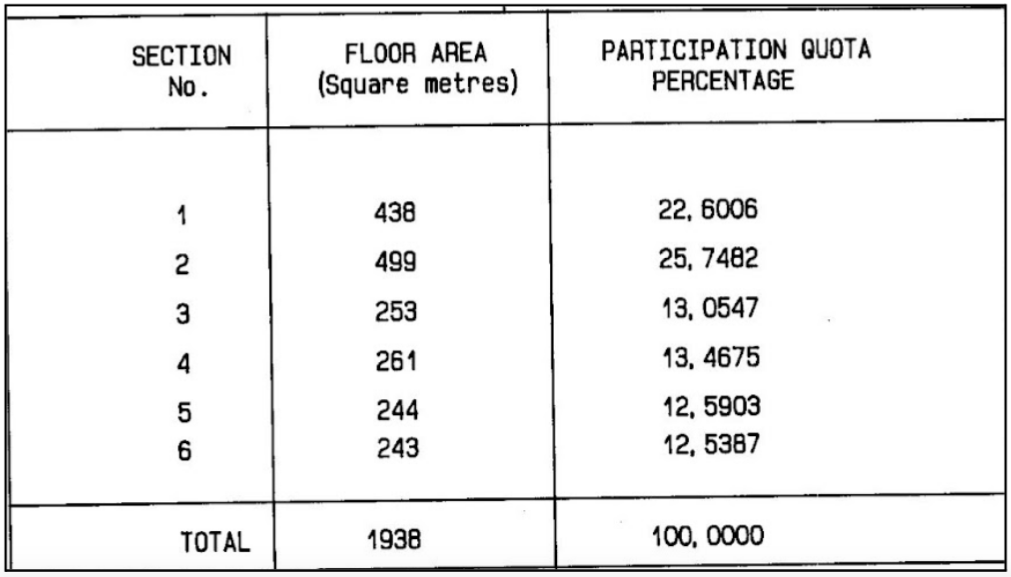By Maria van Zyl
The sectional plan forms the blueprint of any sectional title scheme. Such plans must be approved by the Surveyor General and registered in the deeds office and consists of at least four sheets:
- The information sheet;
- The block plan;
- The floor plan; and
- The participation quota.
Some people find it difficult to interpret their sectional plans, so in this article each sheet of a typical sectional plan will be briefly explained and the most important information will be highlighted.
THE INFORMATION SHEET:
The information sheet provides the basic information regarding the sectional title scheme:
1. Sectional plan number and S.G diagram number

The S.G. number refers to the diagram prepared by the land surveyor which is then approved by the Surveyor General. The sectional plan number is the unique registration number given to the scheme. Following the example above, the scheme number is SS252/1996, which means that it was the 252nd sectional title scheme registered in the deeds office during 1996.
2. Name of the scheme and property description
 The information sheet also contains other information such as the registered name of the scheme, the erf description on which the scheme was developed and the name of the local authority.
The information sheet also contains other information such as the registered name of the scheme, the erf description on which the scheme was developed and the name of the local authority.
3. Encroachments and registered exclusive use areas
 The information sheet will also indicate whether the land surveyor has noted any encroachment over the boundary lines of the scheme, and reference will be made to any registered exclusive use areas and on which sheet such areas are depicted.
The information sheet will also indicate whether the land surveyor has noted any encroachment over the boundary lines of the scheme, and reference will be made to any registered exclusive use areas and on which sheet such areas are depicted.
It is important to note that the information sheet will also specify whether a developer has reserved the right to extend the scheme at a later date. This is referred to as a caveat and is noted as follows:

THE BLOCK PLAN
The block plan depicts the boundaries and beacons of the land on which the scheme has been developed and indicates any buildings erected on the land.

THE FLOOR PLAN
The floor plan depicts each section of the scheme by using solid lines and it indicates the areas of the building forming part of the common property by the use of a broken line. The common property is furthermore easily identifiable by the abbreviation C.P. as noted on the floor plan below.
It is important to note that all parts of the land and buildings as depicted on the block plan, but not specifically indicated on the floor plan as a section, automatically form part of the common property.

REGISTERED EXCLUSIVE USE AREAS:
Exclusive use areas, such as parking bays and gardens, can be a registered real right. These exclusive use areas must be surveyed and shown on the scheme’s sectional plan. Registered exclusive use areas are furthermore noted in a ledger which indicates the square metres of each area.

PARTICIPATION QUOTA SCHEDULE:
The last sheet to be included in the sectional plan is the participation quota schedule which determines each owner’s undivided share of the common property. For most owners, this is the most crucial information. Unless the rules of the scheme provide otherwise, an owner’s levy contribution and the value of their vote at a general meeting is calculated by their participation quota noted on the sectional plan.
 As seen from the above high-level overview, it is very important for every owner to familiarise themselves with their scheme’s sectional plans. A copy of your scheme’s sectional plan should be easily obtainable from the scheme’s trustees or the managing agent or alternatively a copy may be uplifted from the deeds office.
As seen from the above high-level overview, it is very important for every owner to familiarise themselves with their scheme’s sectional plans. A copy of your scheme’s sectional plan should be easily obtainable from the scheme’s trustees or the managing agent or alternatively a copy may be uplifted from the deeds office.
Maria van Zyl (LLB, LLM), is an Associate at The Advisory, a boutique consultancy specialising exclusively in community schemes law.
Contact her at www.theadvisory.co.za or email info@theadvisory.co.za if you require assistance with interpreting sectional plans.
Very informative and well-written, thanks Maria! You cleared up some misconceptions for me.
Very informative, thanks Maria!